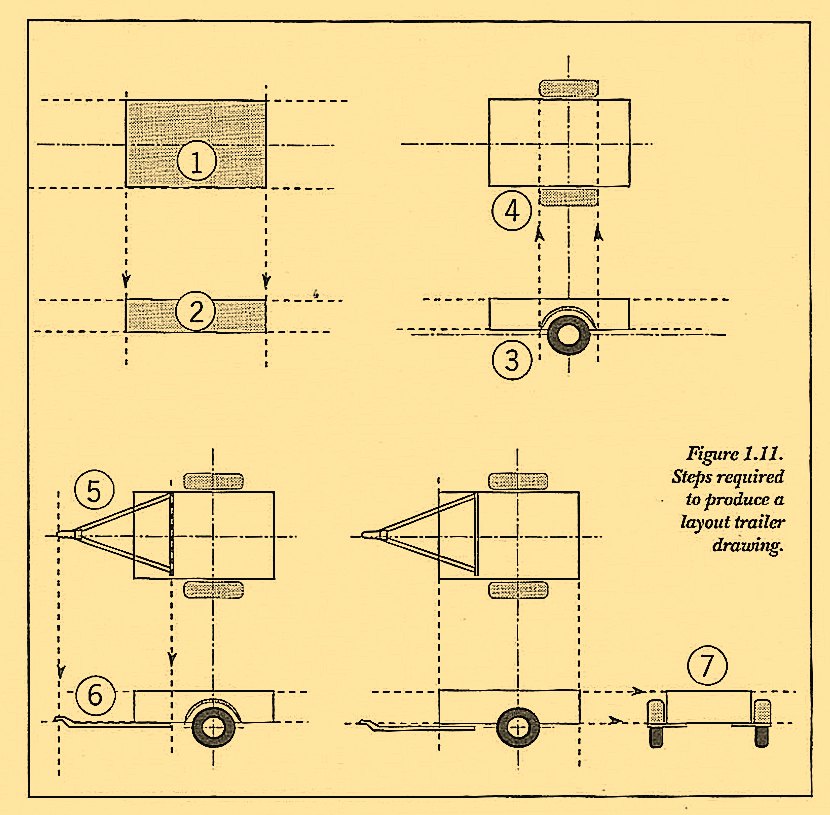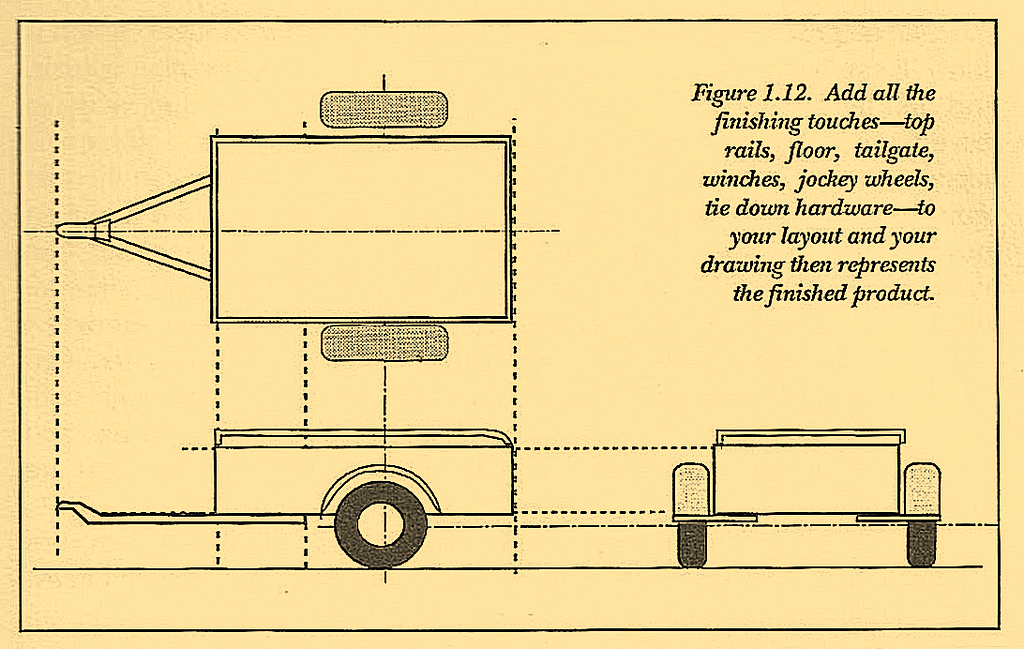Trailers - Design & Build
STEP 7. Select Scale & Drawing Size
The scale of your drawing is an important consideration for all drawings. You may think this is the most difficult part as you sit there with a blank sheet of paper … and maybe even a blank stare … wondering where to start. Once you’ve decided on a scale, realize that you may later need to change it. The choice of scale depends on personal preference and the size paper selected as well as what might be available to you. Scales of 1:10, 1:8, 1:5 or 1:4 are popular choices. If you have no paper to start with, hot foot it on down to your local drafting or art supply store. “Clear Print” brand paper should be available with imprinted light blue lines in divisions of 10 to 1, 8 to 1, 4 to 1, or 5 to 1. These scales, shown in Figure 1.10, are easily adapted to your trailer drawing. The drawing should be large enough to examine the detail, but not so large as to lose sight of the overall concept.
Sometimes its best to start with 10 to 1 or 8 to 1 and draw details double size in 4 to 1 or 5 to 1. Architect’s and engineer’s scales adjusted to the correct divisor (see Figure 1.1) are also available at drafting and art supply stores. Using these measuring devices makes it much easier to add dimensions together or subtract them, since the divisions read in the scale you’ve chosen. Continually having to divide 1-inch into 5 pieces detracts from concentration on more important issues.

No matter what scale you use, convert all your dimensions to straight inches (or centimeters). Trying to work with feet and inches requires continual conversions and difficult subtractions and additions. Getting bogged down in number conversions invites mistakes. Tenths and hundredths of an inch are also easier to use than fractions. In addition, calculations are more easily completed using inches and hundredths without conversions. Architects use feet and inches because of custom and because their dimensions are often very long-like 600 feet. At that dimension one inch has much less significance. To add to the confusion, highways are built with feet and tenths of a foot; they, too, have very long dimensions. Trailers are seldom longer than 30-feet overall, which is 360 inches; or 40 feet, which is 480 inches. In fact, most are less than 20 feet. So make it easy on yourself. Convert feet to inches and fractions to 10ths (0.X) and hundredths (0.XX)!

After you have guessed the approximate size for each view and decided on an appropriate scale, the first item to draw is the cargo. This should be done on a separate piece of paper using the same scale as you plan to use on the overall layout of the trailer. Since you will be using the cargo drawing as an overlay to check dimensions it is best to use vellum or tracing paper. A side view, top view, front and end view of the cargo should serve your purpose.

If you have several items of cargo, draw each one. Be sure to include any unusual protuberances. If at all possible, lay your cargo out on the garage floor and sketch the envelope around it. This will permit a 3D view of the cargo in place. With dimensions and knowledge of the cargo, you have a good idea of the size your trailer needs to be.
